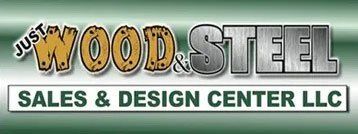Commercial & Agricultural Steel Buildings
In Michigan, Indiana, Illinois, Ohio & Wisconsin
As a leading provider of quality-made commercial steel buildings throughout Michigan, Indiana, Illinois, Ohio & Wisconsin, we're happy to provide various custom-built options to meet your needs. All our steel structures come standard with a multi-year warranty and delivery that includes installation.
These buildings are great options if you’re looking for a large storage facility. Each commercial steel structure can be completely customized to fit any project requirements. From large businesses looking for warehousing to small start-ups looking to get off the ground, manufactured metal buildings can provide an affordable, easy solution for your needs. All our buildings are delivered and installed on your property. Call today, and we will help you with your commercial building design process.
For all our Available Commercial Buildings, Please Contact Us for Pricing
Request a Free Quote on Our Commercial Steel Buildings
Agricultural Buildings (Steel Barns to Livestock Shelters)
- Barn sizes up to 80'x100' or larger
- Closed or open lean-to's
- Equipment or hay and grain storage
- Livestock shelters with kick walls are available
- Customized to meet your needs
- Built on site
- Traditional Financing is Available as well as Rent to Own Options
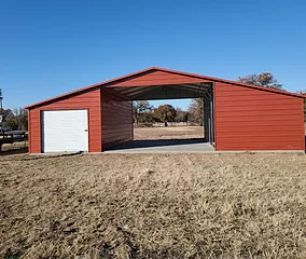
Slide title
Write your caption hereButton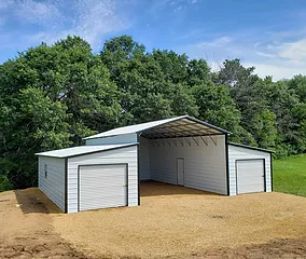
Slide title
Write your caption hereButton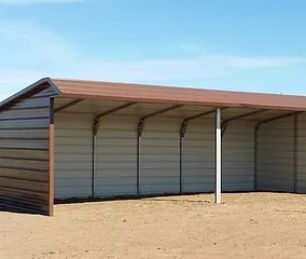
Slide title
Write your caption hereButton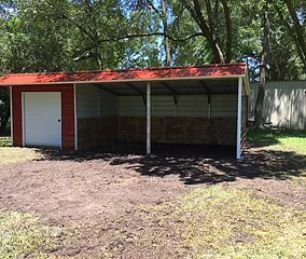
Slide title
Write your caption hereButton
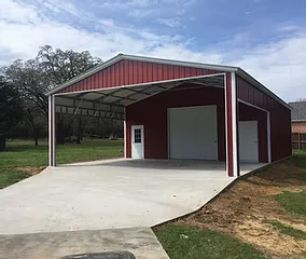
Slide title
Write your caption hereButton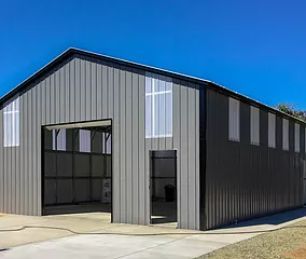
Slide title
Write your caption hereButton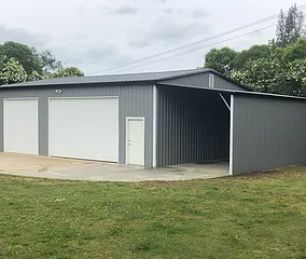
Slide title
Write your caption hereButton
Custom Buildings
- We will design it to fit your needs - Call us for more information.
- You choose the size and wall height.
- Customize with garage doors, entry doors, windows
- We are your one-stop building and design center
- Traditional Financing is Available as well as Rent to Own Options
30x120x12 Commercial Building
- 30′ W x 120′ L x 12′ H (Sidewall)
- 14 Gauge Steel (7 Year Warranty)
- A-Frame Vertical Roof
- Fully Enclosed Horizontal 2-Tone
- 1 8×7 Roll-Up Garage Door
- 3 36×80 Vinyl Walk In Doors
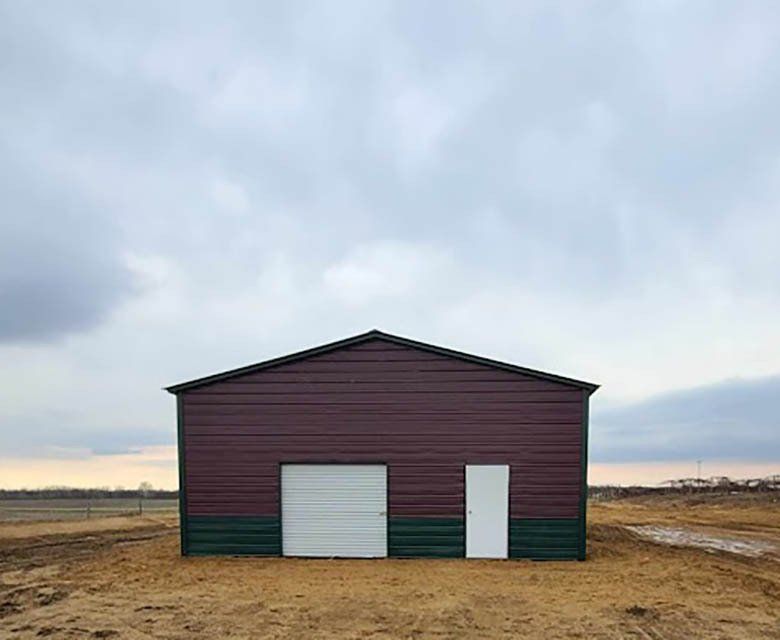
Slide title
Write your caption hereButton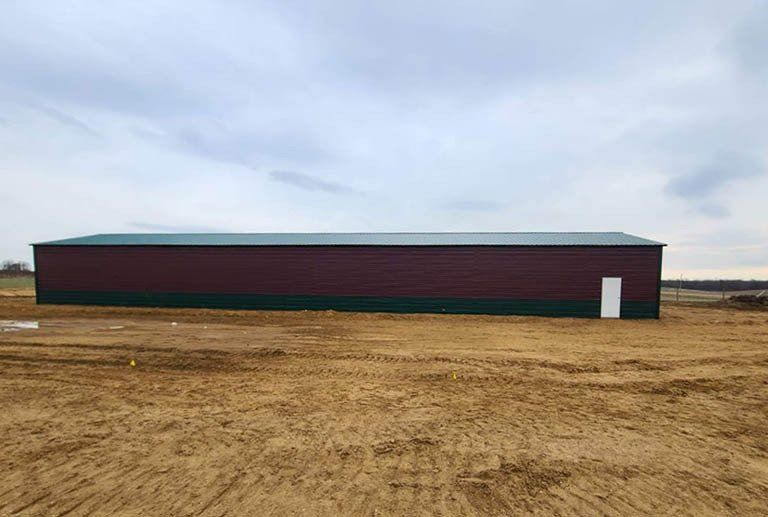
Slide title
Write your caption hereButton
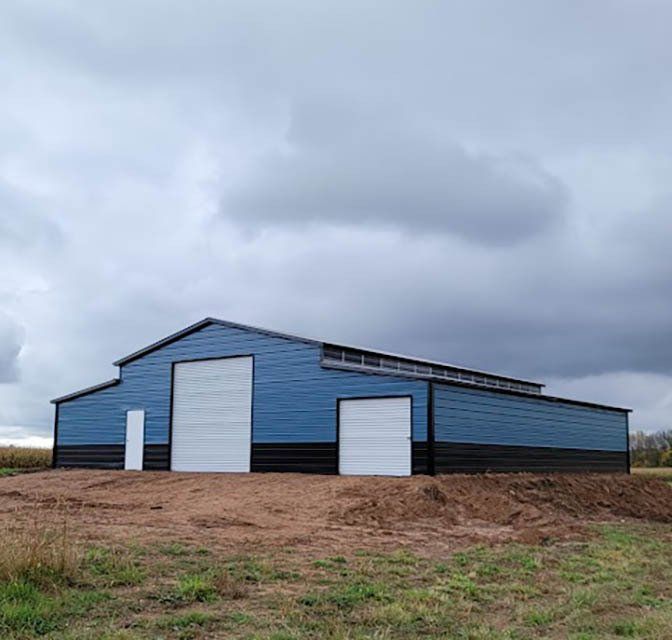
Slide title
Write your caption hereButton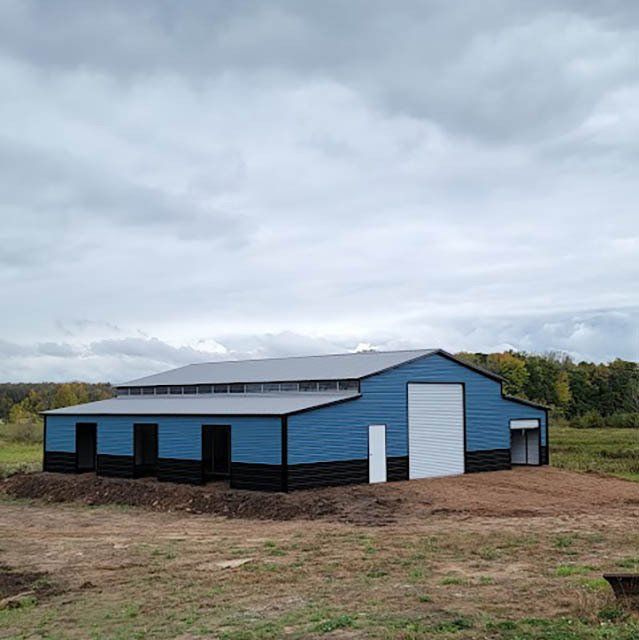
Slide title
Write your caption hereButton
30x50x12 Steel Barn with Lean-tos
- 30x50x12 Steel Barn with 2 Lean-tos
- 12 Gauge Steel Frame Work (20 Year Warranty)
- A-Frame Roof with Vertical Panels
- Fully enclosed horizontal sides
- Clear Panel 2′ Drop on Center Section
- 2 10’x10′ White Roll-up Doors with Header Seal
- 1 12×12 Frameout
- 2 36″x80″ Vinyl Walk-in Door in White
- Colored Screws
- Ridge Cap Enclosure
- Foam Enclosures
30x40x11.6 Steel Garage with Lean-to
- 30x40x11.6 Steel Garage with Lean-to.
- 12 Gauge Steel Frame Work (20 Year Warranty)
- 1 10x40x10-8 Lean-to
- A-Frame Roof with Vertical Panels
- Fully enclosed vertical sides
- 1 12’x12′ White Overhead Door
- 4 36×36 Vinyl Horizontal Slide Windows
- 1 36″x80″ Steel 9-Lite Walk-in Door in White
- 1 12×12 vent
- Colored screws
- Foam Enclosures
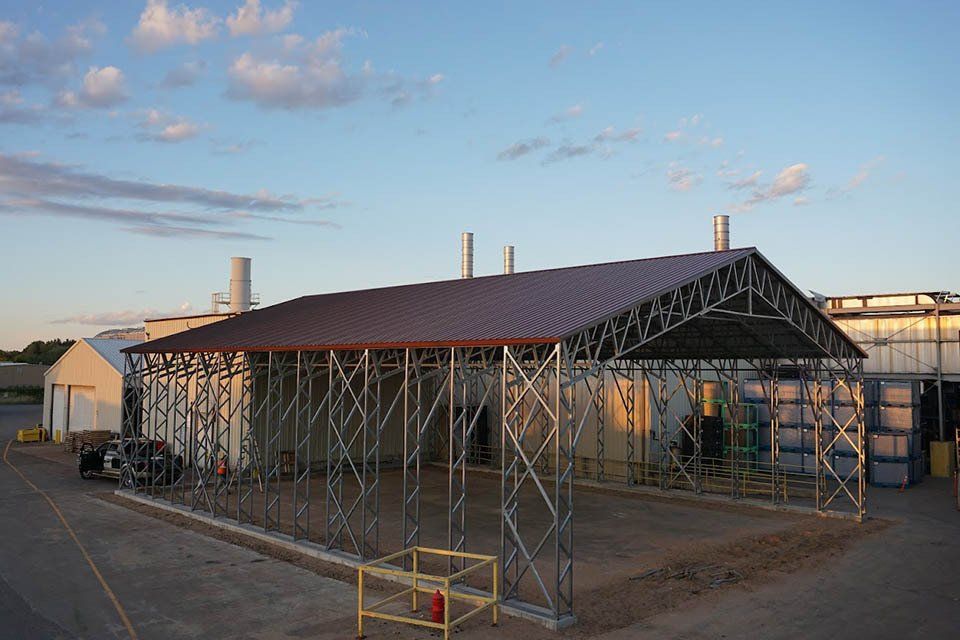
Slide title
Write your caption hereButton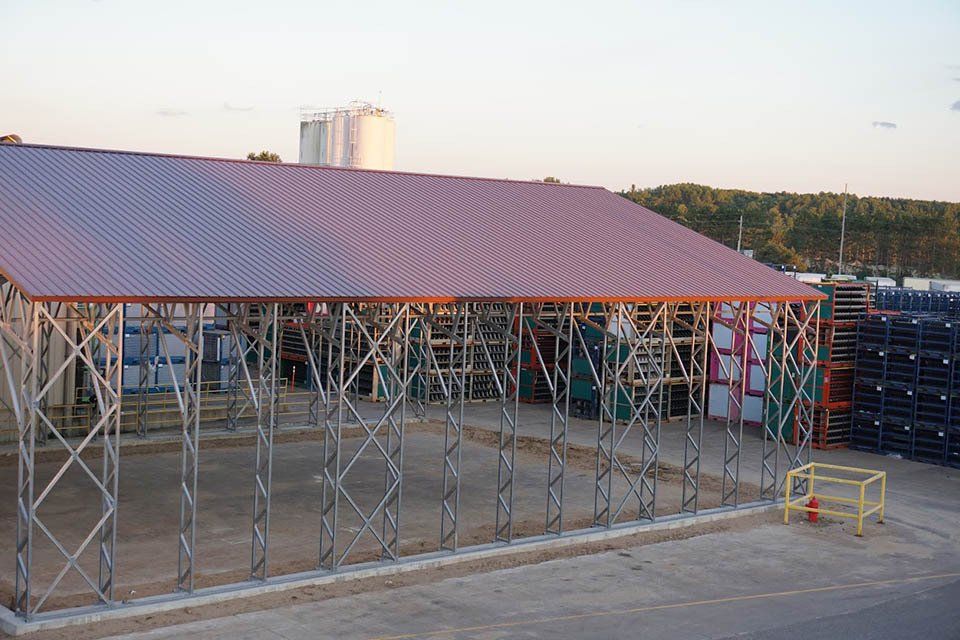
Slide title
Write your caption hereButton
60x80x16 Wide Span Carport
- 60′ W x 80′ L x 16′ H (Sidewall)
- 12 Gauge Steel (20 Year Warranty)
- A-Frame Vertical Roof
30x52x12 Steel Garage Building with Lean-to
30′ W x 52′ L x 12′ H (Sidewall)
12 Gauge Steel (20 Year Warranty)
1 12x52x12-10 Lean-to
A-Frame Vertical Roof
Fully Enclosed Horizontally
3 10×10 Roll-up Doors
2 36×80 White Steel Entry Doors
1 12×12 Vent
Foam enclosures
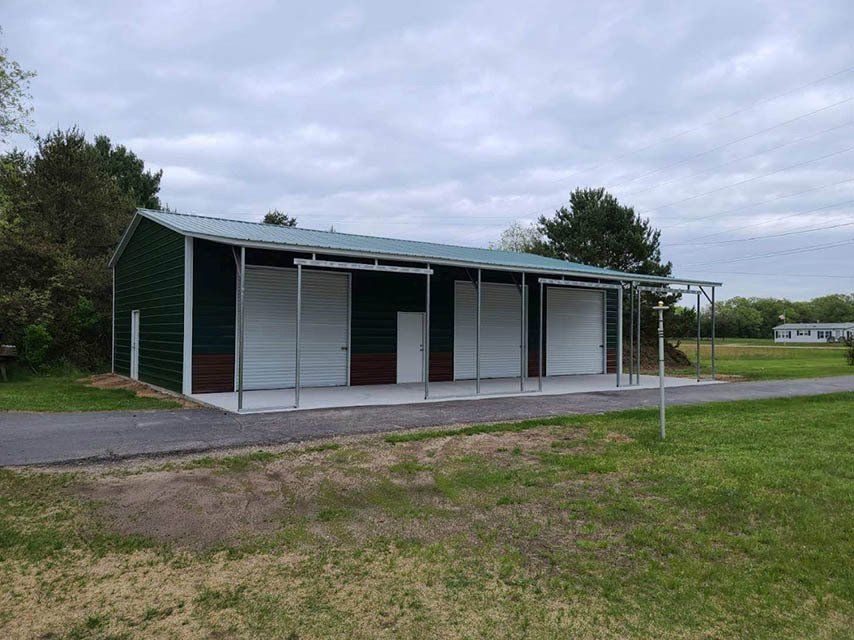
Slide title
Write your caption hereButton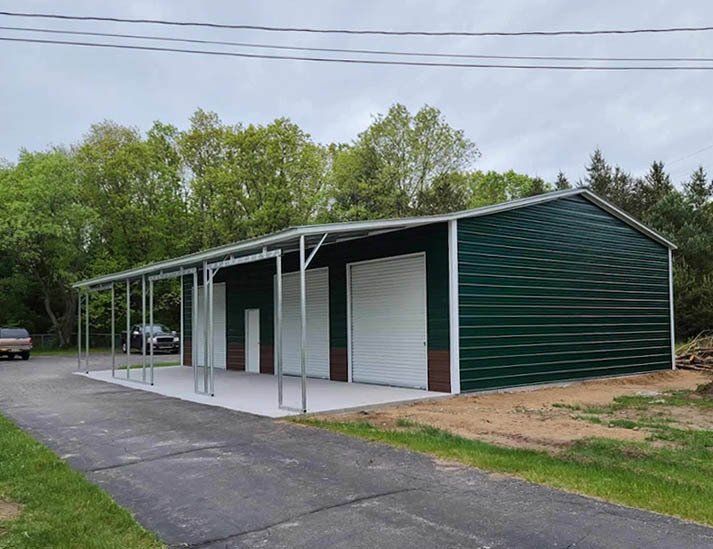
Slide title
Write your caption hereButton
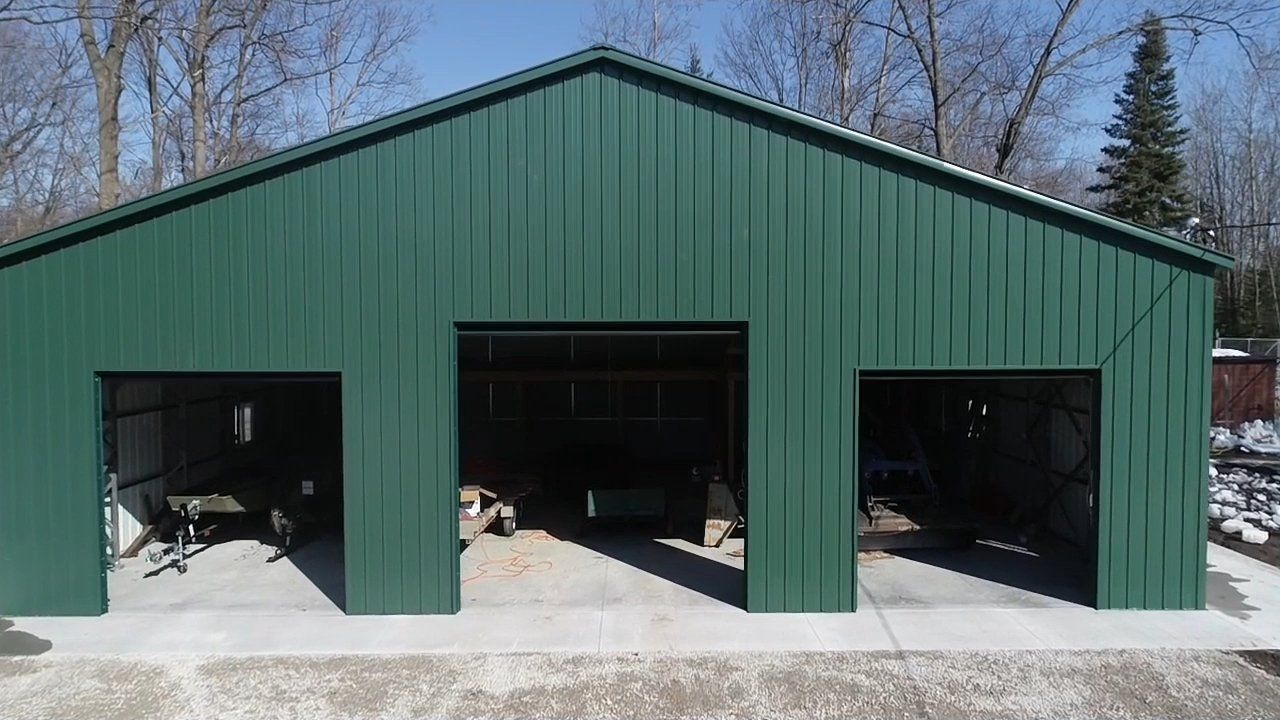
Slide title
Write your caption hereButton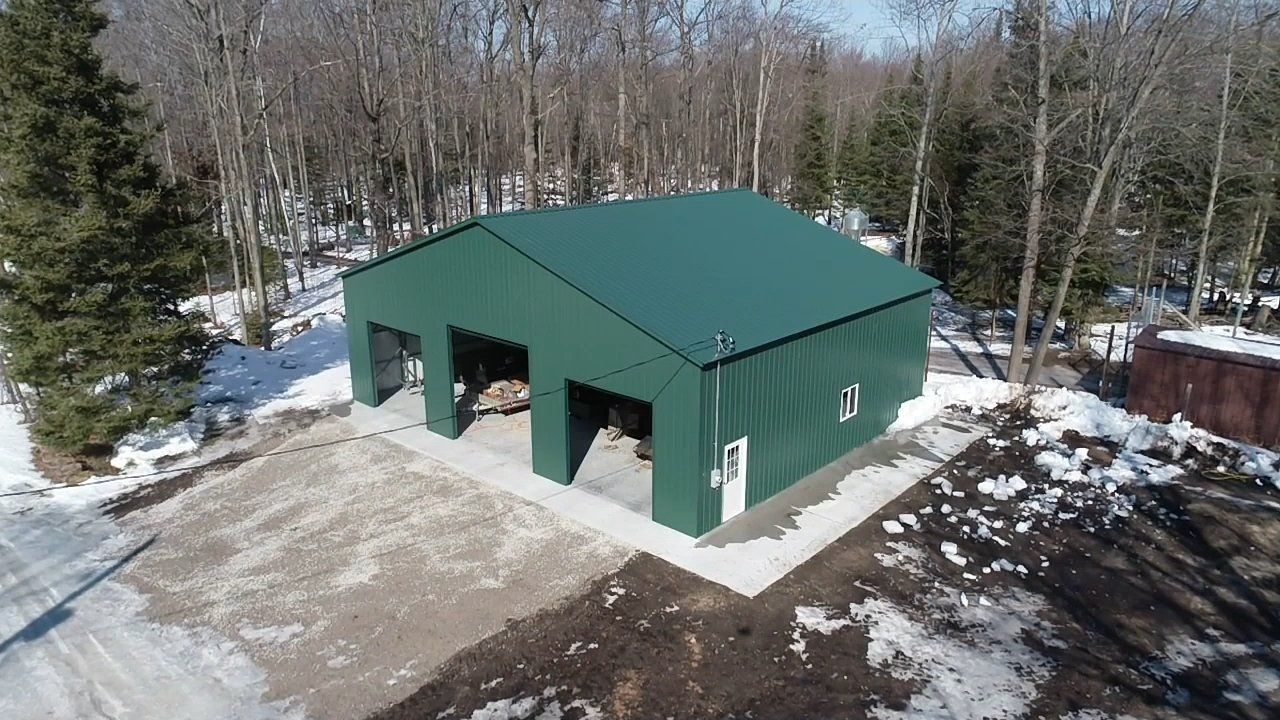
Slide title
Write your caption hereButton
50x40x12 Commercial Building
50′ W x 40′ L x 12′ H (Sidewall)
12 Gauge Steel (20 Year Warranty)
A-Frame Vertical Roof
Fully Enclosed Vertically
1 12×12 Insulated overhead door
2 10×10 Insulated overhead door
2 30×30 standard vinyl windows
1 9-Lite Walk in door
