Wood Sheds
Video Viewer
LOFTED BARN SHED
-
Models on the lot today
-
Gambrel-style roof for maximum headroom
-
75" to 78" interior wall height
-
Treated flooring
-
Barn-style doors standard
-
Additional options available
-
Various colors on the lot now
-
Free delivery and set-up within 50 miles of our location
-
No Down Payment Available If Purchasing Off Our Lot
-
Available in Potterville and Gaylord, Michigan Locations


SIDE LOFTED BARN SHED
-
Models on the lot today
-
4 Foot porch
-
92" Interior wall height
-
9-Lite Steel Door
-
Three 2'x3' windows standard
-
Treated or smooth flooring
-
Additional options available
-
Free delivery and set-up within 50 miles of our location
-
No Down Payment Available If Purchasing Off Our Lot
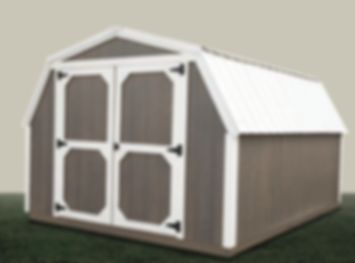
BARN SHED
-
Models on the lot today
-
46" Wall Height
-
Gambrel-style roof for maximum headroom
-
Treated flooring
-
Barn-style Double Wood doors standard
-
Additional options available
-
Various colors on the lot now
-
Free delivery and set-up within 50 miles of our location
-
No Down Payment Available If Purchasing Off Our Lot
UTILITY SHED
-
Models on the lot today
-
Gable style roof
-
75" or 92" Interior wall height
-
Barn Style Door
-
Treated or smooth flooring
-
Additional options and colors are available
-
Free delivery and set-up within 50 miles of our location
-
No Down Payment Available If Purchasing Off Our Lot
-
Available in Potterville and Gaylord, Michigan Locations
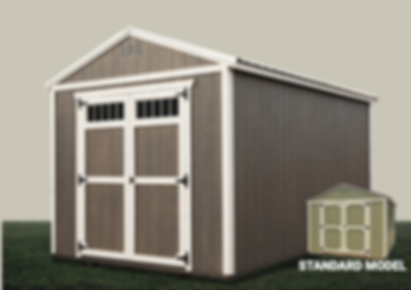
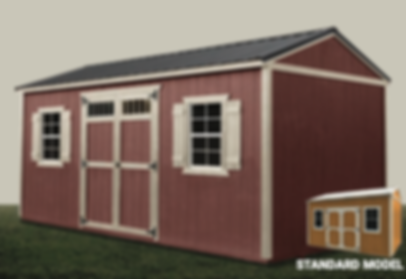
GARDEN SHED
-
Models on the lot today
-
Gable style roof
-
75" or 92" Interior wall height
-
Barn Style Door
-
Two 2'x3' windows standard
-
Treated or smooth flooring
-
Additional options and colors are available
-
Free delivery and set-up within 50 miles of our location
-
No Down Payment Available If Purchasing Off Our Lot
-
Available in Potterville and Gaylord, Michigan Locations
COTTAGE SHED
-
Models on the lot today
-
Saltbox style roof
-
92" Wall height in front
-
72" Wall Height in back
-
Two 3'x3' windows standard
-
Barn Style Doors
-
Treated or smooth floor
-
Available in a variety of colors
-
Free delivery and set-up within 50 miles of our location
-
No Down Payment Available If Purchasing Off Our Lot
-
Available in Potterville and Gaylord, Michigan Locations
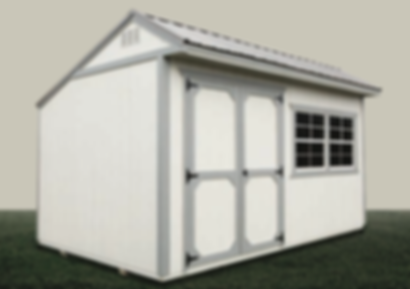
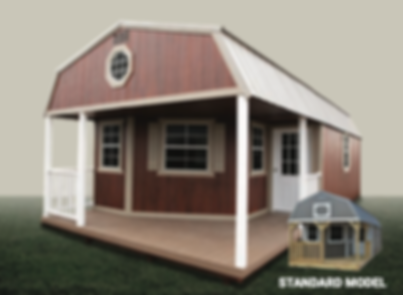
DELUXE LOFTED BARN CABIN
-
Models on the lot today
-
Comes standard with Wrap-Around Porch
-
5/4” Wood Porch Decking
-
9-Lite Steel-Clad Walk-In Door
-
Four 2’x3’ Windows
-
One 3’x3’ Window
-
78” Walls, Wood Railings
-
Lofts, 16” OC Wall Studs
-
Two Vents
-
2”x6” Floor Joists.
-
Interior lofts
-
Treated or smooth flooring
-
Additional options available
-
Free delivery and set-up within 50 miles of our location
-
Low Down Payment with Rent To Own Option Available
LOFTED BARN CABIN
-
Models on the lot today
-
Four-foot porch
-
78" Interior wall height
-
9-Lite Steel Door
-
Three 2'x3' windows standard
-
Interior lofts
-
Treated or smooth flooring
-
Additional options available
-
Free delivery and set-up within 50 miles of our location
-
Low Down Payment with Rent To Own Option Available
-
Available in Potterville and Gaylord, Michigan Locations
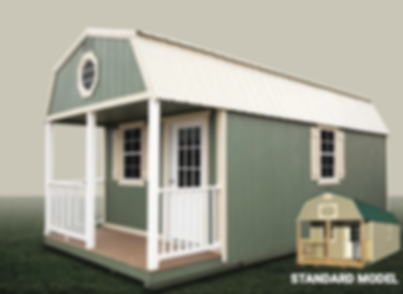

DELUXE CABIN
-
Models on the lot today
-
Comes standard with Wrap-Around Porch
-
5/4” Wood Porch Decking
-
9-Lite Steel-Clad Walk-In Door
-
Four 2’x3’ Windows
-
One 3’x3’ Window
-
92” Walls, Wood Railings
-
16” OC Wall Studs
-
Two Vents
-
2”x6” Floor Joists.
-
Treated or smooth flooring
-
Additional options available
-
Free delivery and set-up within 50 miles of our location
-
Low Down Payment with Rent To Own Option Available
STANDARD CABIN
-
Models on the lot today
-
Comes standard with 4’ Front Porch
-
92” Wall Heights
-
5/4” Wood Porch Decking
-
9-Lite Steel-Clad Walk-In Door
-
Three 2'x3' windows standard
-
Wood Railings
-
16” OC Wall Studs
-
Two Vents
-
2”x6” Floor Joists.
-
Treated or smooth flooring
-
Additional options available
-
Free delivery and set-up within 50 miles of our location
-
No Down Payment Available If Purchasing Off Our Lot
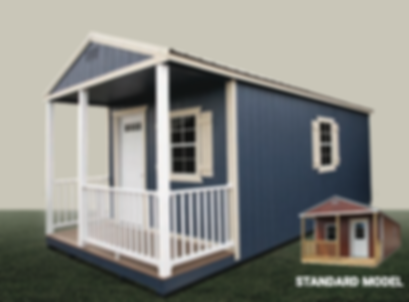
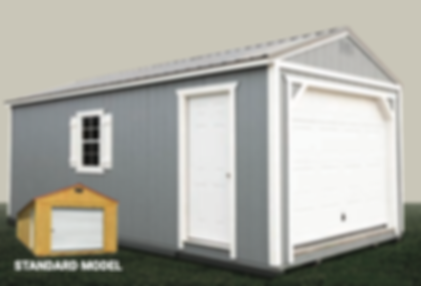
GARAGES
-
Models on the lot today
-
Gable & Gambrel style roofs
-
Starts at 78” and can go to 92" Wall height
-
9' Roll Up door
-
Steel entry door
-
One 2'x3' window standard
-
Floor joists 12" on center for extra strength
-
Diamond plate steel threshold
-
Free delivery and set-up within 50 miles of our location
-
No Down Payment Available If Purchasing Off Our Lot
-
Available in Potterville and Gaylord, Michigan Locations
LOFTED BARN
GARAGES
-
Models on the lot today
-
Lofted Barn Garages come with the same standard features as Garages, but also with lofts that can add up to 80% more storage space in the same square footage area (the lofts require 78” wall heights).
-
The standard 12” floor joists provide sturdy support for a wide variety of uses, while the 36” steel-clad walk-in door provides easy access.
-
Gable & Gambrel style roofs
-
Starts at 78” and can go to 92" Wall height
-
9' Roll Up door
-
Steel entry door
-
One 2'x3' window standard
-
Floor joists 12" on center for extra strength
-
Diamond plate steel threshold
-
Free delivery and set-up within 50 miles of our location
-
No Down Payment Available If Purchasing Off Our Lot
-
Available in Potterville and Gaylord, Michigan Locations
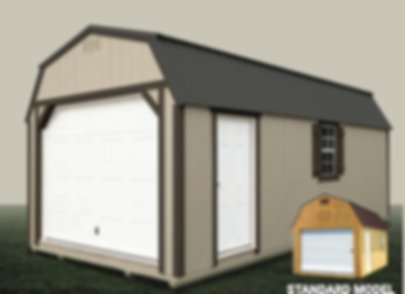
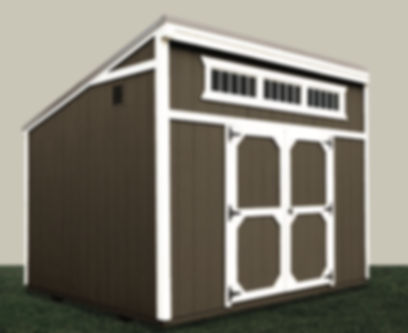
TOOL SHEDS
-
Models on the lot today
-
75” Rear-Wall Height
-
100” Minimum Front-Wall Height (varies with size of building)
-
7’ Double Wood Doors (70” opening)
-
Diamond-Plated Threshold
-
*Non-Standard options shown here include 6’ Doors and three Transom Windows.
-
-
Free delivery and set-up within 50 miles of our location
-
No Down Payment Available If Purchasing Off Our Lot
-
Available in Potterville and Gaylord, Michigan Locations
GREENHOUSES
-
Includes a 6-foot-deep greenhouse with a poly-carbonate roof and walls.
-
Sizes go from 8x12, 10x16, 10x12, & 10x20
-
Six greenhouse windows and two in the shed
-
Treated decking for the greenhouse floor and benches
-
Premium gable overhangs on the shed
-
Loft for extra storage
-
Greenhouse built to last with polycarbonate exterior and lifetime treated decking
-
Aluminum door with screened window
-
One extra-large and two small windows
-
Plant benches around the perimeter
-
Available in Potterville, Michigan Locations
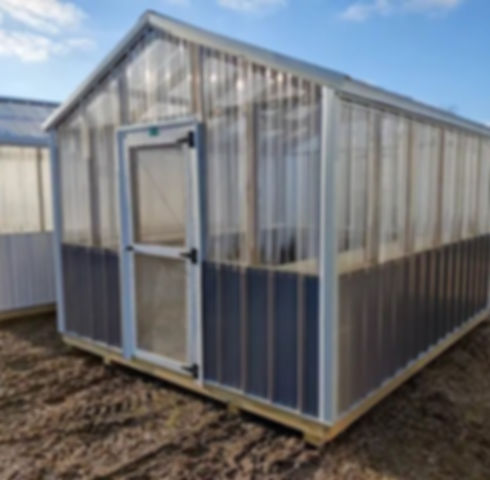

PIONEER CABINS
-
Full-Length Porch
-
92” Wall Height
-
9-Lite Steel-Clad Walk-In Door • Four 2’x3’ Windows
-
16” OC Wall Studs
-
2”x6” Floor Joists
-
Available in Potterville, Michigan Locations
LOFTED PIONEER CABINS
-
Lofted Pioneer Cabins come with the same standard features as the Pioneer Cabin, but also with lofts, two octagon windows (one per end), ridge vents, and 78” walls.
-
This cabin can be upgraded with vinyl railing and composite decking to make this a long-lasting, one-of-a-kind storage barn.
-
*Non-Standard Options shown here include Shutters, 4-Lite Walk-In Doors and 5-Lite Walk-In Doors, Vinyl Handrails, and Composite Porch Decking.
-
-
Full-Length Porch
-
92” Wall Height
-
9-Lite Steel-Clad Walk-In Door • Four 2’x3’ Windows
-
16” OC Wall Studs
-
2”x6” Floor Joists
-
Available in Potterville, Michigan Locations
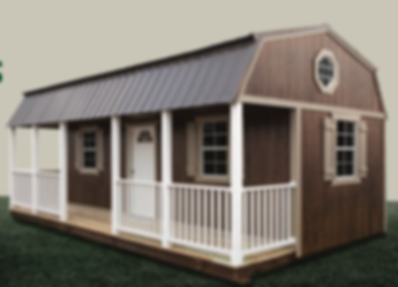
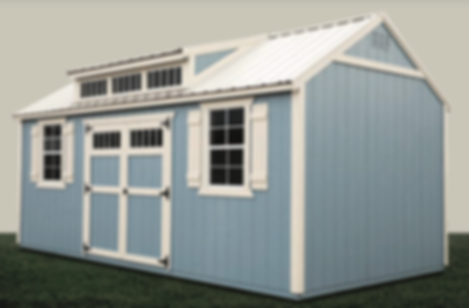
SUN STUDIOS
For hobbyists and crafters our new SUN STUDIO comes with many window options that let the sunlight in! Sun Studios come standard with:
-
Three 10”x34” Transom Windows in Dormer • 6’ Transom Doors
-
Two 2’x3’ Windows
-
Shutters
-
Available in Potterville, Michigan Locations
LIVESTOCK SHELTERS
-
Livestock Shelters come standard with Pressure-Treated Kickboards for greater animal protection.
-
Tack Room (as shown) not standard.
-
Available in Potterville, Michigan Locations

CHICKEN COOP
-
Standard Coop available in 8x12 size
-
Features exterior access nesting boxes and a large front overhang.
-
Screen door with HD screen
-
Epoxy floor for durability and easy cleaning
-
Rollaway nesting boxes keep eggs clean
-
Flip-up roost for easy cleaning
-
Choose three small or two large windows
-
Many color choices are available
-
Available in Potterville, Michigan Locations

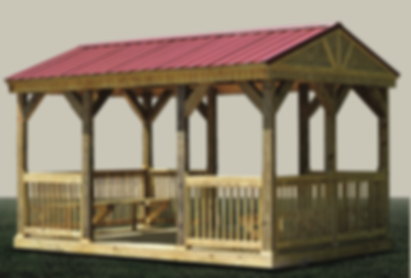
CABANAS
-
Pictured as standard. LP Smart Siding
-
Composite Decking
-
Vinyl Railings
-
An assortment of Paint and Urethane Colors are available - some for additional charges.
-
Available in Potterville, Michigan Locations
